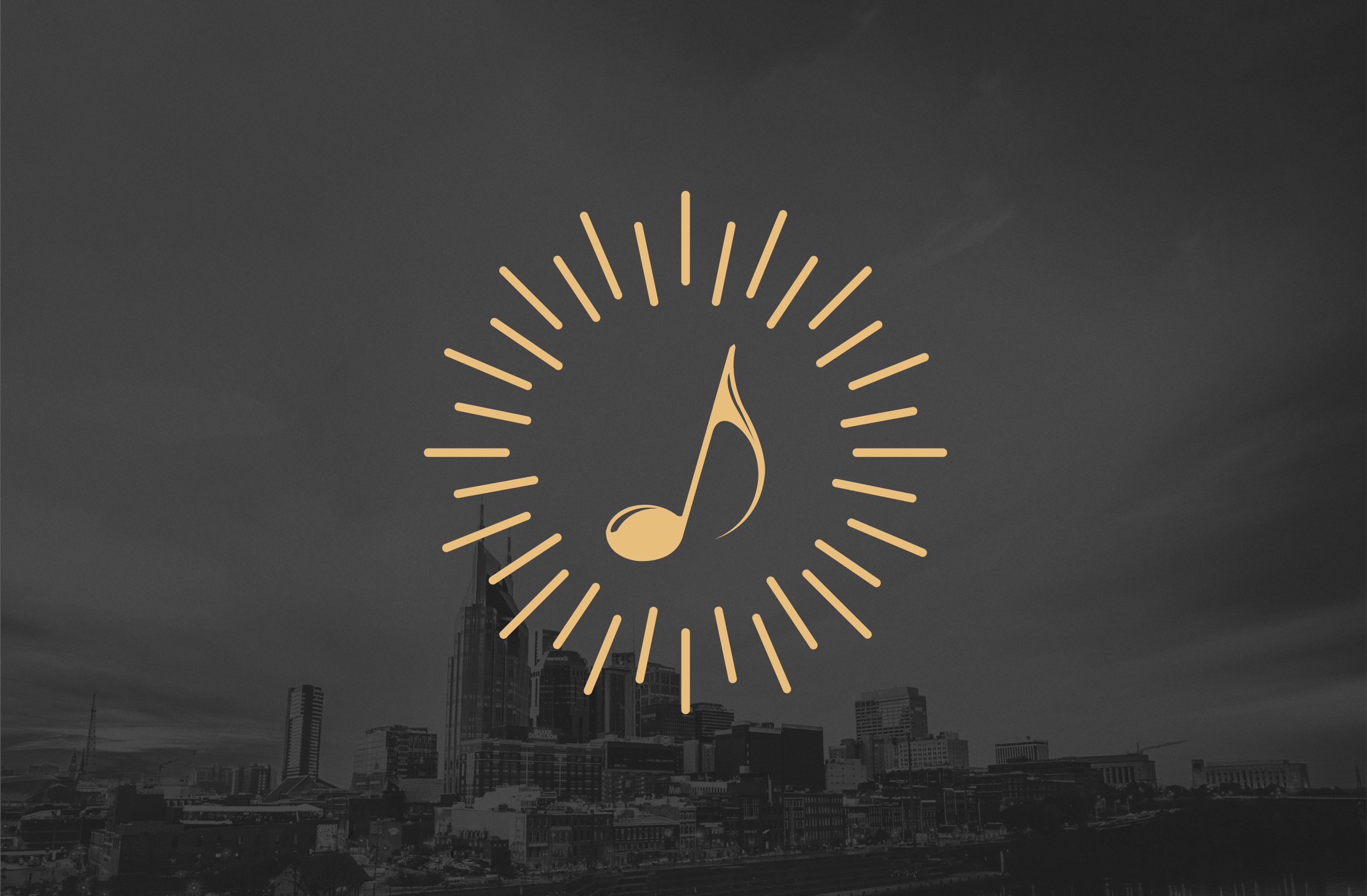| Name | Room Dimensions | Square Footage | Banquet Capacity | Classroom Capacity | Reception Capacity | Theatre Capacity |
|---|---|---|---|---|---|---|
| 1st Floor Honky Tonk | - | 5628 | 363 | 200 | 363 | 363 |
| Mezzanine | - | 1583 | 75 | 35 | 75 | 75 |
| 2nd Floor Bunnies Club Level | - | 5678 | 400 | 143 | 400 | 650 |
| 3rd Floor Buddy's VIP Room(Speakeasy) | - | 748 | 80 | 50 | 80 | 80 |
| 4th Floor Rooftop | - | 4336 | 400 | 200 | 400 | 400 |
